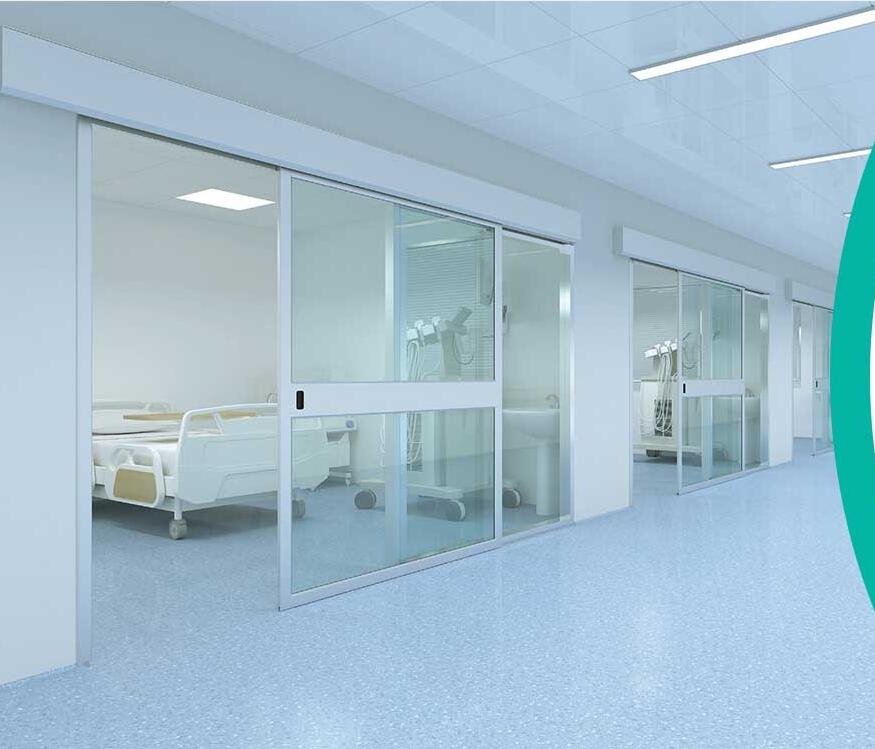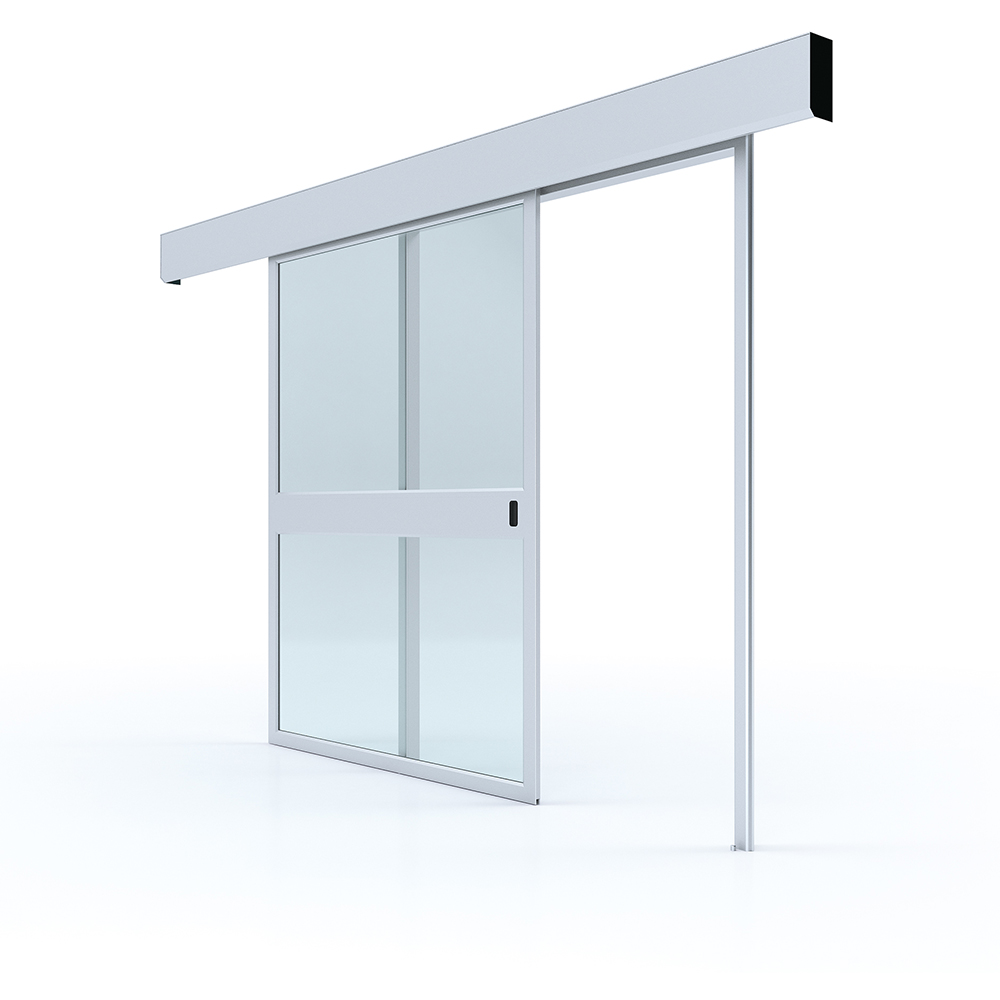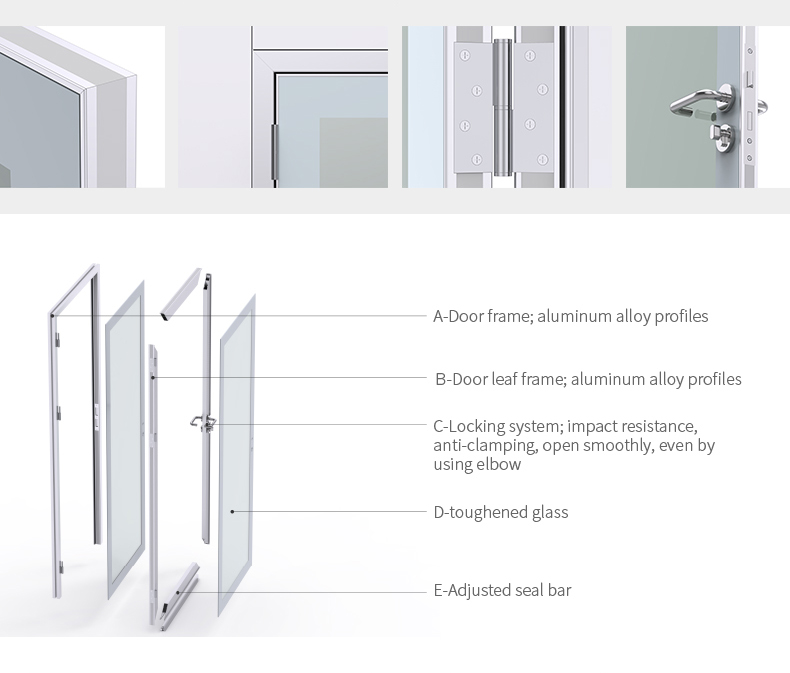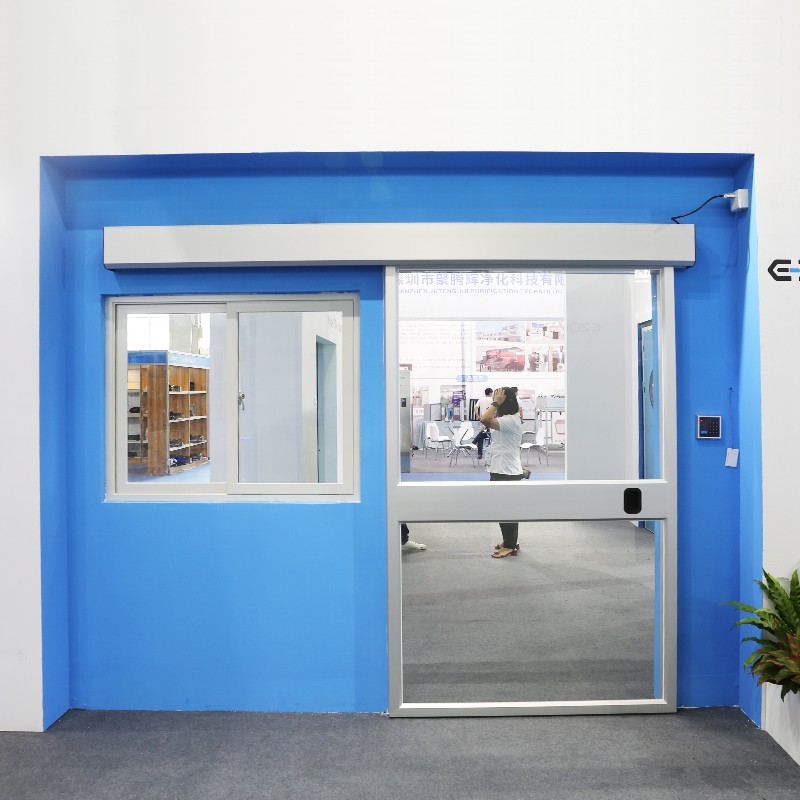Airtight hospital interior glass doors for clinic & hospital

About E-zong ICU Door
With its ability to maximize door opening space by 33%, sliding ICU door system enhances your ability to transport patients and equipment. The equal leaf design provides a more expansive clear door opening, while an internal transmission eliminates noise with a smooth opening and closing.
Flush Bolt-Free breakout technology
ICU door trackless systems have historically required flush bolts to facilitate breakout for bed, equipment, and patient transport. This requires several steps and training of personnel for the use of the flush bolt. ICU door patented flush bolt-free system, you simply slide the door to full open and conveniently swing the door to a breakout position.
InteGlass electric glass platform
Designed for electronic glass panels, InteGlass is seamlessly integrated within the ICU door. This platform supports a variety of electro-static privacy glass systems, which provides higher levels of patient privacy, staff convenience, and infection control.

Apply to ICU

ICU Door Structure
Hospital door & Cleanroom door FAQ
Specifications
| Hospital & Cleanroom door | Single leaf | Double leaf | Unequal double leaf |
| Width of door/mm | 800/900/950 | 120/1350 | 1500/1800 |
| Height of door/mm | 2100 | ||
| Door opening width/mm | 1300-3200 | 3300-5300 | 700-2000 |
| Thickness of door leaf/mm | Standard 40/50 | ||
| Material of door leaf | spray plate(0.6mm)/HPL panel (3mm) | ||
| Door frame | Aluminum , colored steel | ||
| Door panel filler | Aluminum honeycomb panel | ||
| Fire protection grade | B1 | ||
| Opening manual |
automatic/sliding/swing |
||
|
Motor system (only for automatic type of door) |
Joint venture system | ||
| Power supply | 220v/50Hz 110V/60Hz for choice | ||
| Safety function | Electric door clamp device 30cm/80cm ground clearance | ||
| Way to open door | automatic foot sensor, password or press-button | ||
| Installing choice | Sandwich panel, handicraft panel, wall door | ||
| Wall thickness | ≥50mm | ||
| Types of lock | Split series, leverset and more for options | ||
| Functions | Hygiene&Infection Control, to create cleaner, sustainable healthcare environments | ||
| Applications | Operating Theatres / X-Ray Theatres / Lead-lined/Recovery Rooms/Isolation Wards/High Dependency / ICU/CUU/Pharmacies | ||
|
Note: The dimension, door leaves, color and panel can be customized. |
|||
We offer you a complete solution for all kinds of clean room doors with various materials, such as steel door, HPL door, galvanized steel door, glass door, metal door, aluminium frame door, main entrance door, entry door, exit door, swing door, sliding door manual or automatic.
Product series for clean room and hospitals of every important area, like entryways, emergency rooms,hall separations,isolation rooms,operating rooms, ICU rooms, CUU rooms, etc.
Hospital steel door
Clean room window
Pharmaceutical door
Lab door
HPL door
ICU steel door
ICU swing door
ICU sliding door
Manual X-ray door
Lead lined door
Automatic airtight door for operating room
Automatic glass sliding door
Vision window
Double glazing window
Ceiling air diffuser for operation room
Clean room fan filter unit(FFU)
Hospital bed head unit
Aluminum profiles for clean room and hospital construction
Welcome to contact us for a more favorable price or customized products!!!







